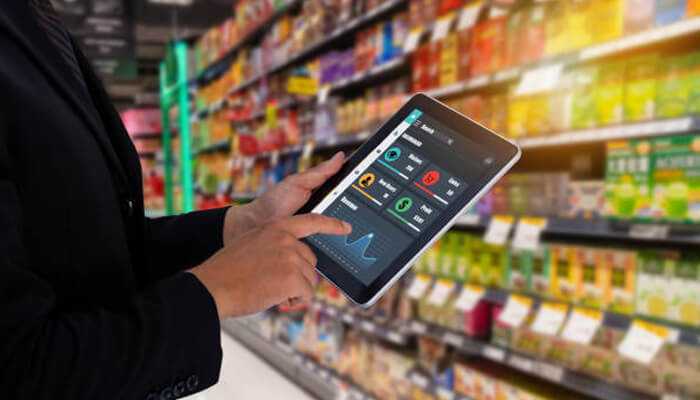Retail space planning software uses graphic representations of each site to assist merchants in managing and optimizing their actual locations. This kind of planogram software incorporates brand and product information into planograms to aid in visual merchandising and to show the physical layout of a store, including components like shelving.
Merchandisers and store managers mostly utilize retail space planning software to make sure the right products are presented in the proper places. Additionally, the software offers perspectives on how space planning affects revenue.
Store management software may include store space planning or it can be supplied separately. It is necessary to integrate with other cloud-based software categories, like in-store logistics systems and retail assortment management apps.
In order for a product to be eligible for the Retail Space Planning grouping, it needs to:
1. Provide users the ability to import data or generate planograms from scratch
2. Assist customers in seeing shop components and allocating merchandise to each one
3. Provide a variety of visualization choices, including virtual tours, 2D and 3D models
4. Track product details at each site and look for inconsistencies
5. Permit user collaboration for planogram creation and management
The top planogram software solution
While store space planning is not a permanent task, it is strategically and tactically important. Therefore, it is better to solve the problem based on merchandising principles and calculations rather than fengshui aesthetics in order to maximize sales and profits and use your area’s outlet rationally.
We’ll examine the top software advancements for effective store space design and use in this blog.
Here are some popular planogram software options:
WinCut
WinCut offers a comprehensive solution for planogram design, space optimization, and category management. It provides 2D and 3D visualization to help retailers plan their store layouts effectively.
Repsly
Repsly focuses on field team management and retail execution. It allows you to create and implement planograms, track compliance, and manage your field teams to ensure that planograms are followed.
Scorpion Planogram
Scorpion Planogram is known for its user-friendly interface and powerful planogram creation tools. It provides features for planogram automation, fixture management, and space planning.
Galleria Retail Technology Solutions
Galleria offers a range of software solutions for space optimization, including planogram creation software. It is designed to help retailers improve shelf productivity and the customer experience.
Symphony RetailAI
Symphony RetailAI provides a holistic approach to retail space optimization, incorporating planograms, assortment planning, and category management. It aims to enhance sales and profitability.
Intactix Space Planning
Intactix, now part of JDA Software, offers space planning and planogram software solutions. It is widely used in the retail industry for assortment optimization and space allocation.
DotActiv
DotActiv is a popular planogram software with features like clustering, floor planning, and shelf planning. It’s known for its user-friendly interface and robust reporting tools.
Retalon
Retalon’s solutions focus on predictive analytics and AI for retail space optimization, planograms, and inventory management.
Planorama
Planorama provides image recognition and artificial intelligence for planogram compliance and analysis. It helps retailers ensure that planograms are executed correctly in stores.
MockShop
MockShop by Visual Retailing is 3D planogram software that allows retailers to create virtual store layouts and visualize how products will appear in a real store environment.
Summary
Effective category placement on the floor plan and operative collaboration between head office staff and floor employees for simple orientation while implementing planograms are the main responsibilities of effective software solutions for store space planning. As you can see, the majority of the advancements are intricate; for example, assortment management and planogramming are tightly associated with space planning.
This combination makes perfect sense because a point of sale’s layout should be thoughtfully created, taking into consideration local opportunities and variations, and grounded in data and reliable forecasts.
Therefore, we encourage you to precisely describe what challenges you want to tackle with its support, in what order of importance, what background and resources you currently have, and what goals you set, before picking a solution for yourself. We wish you well in making the choices that will enable your regular work to be successfully automated.












