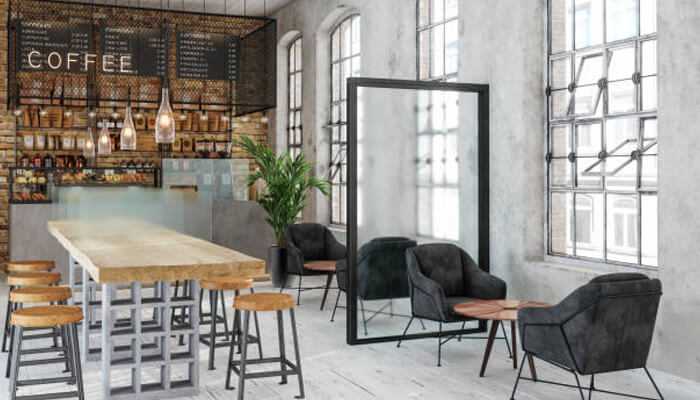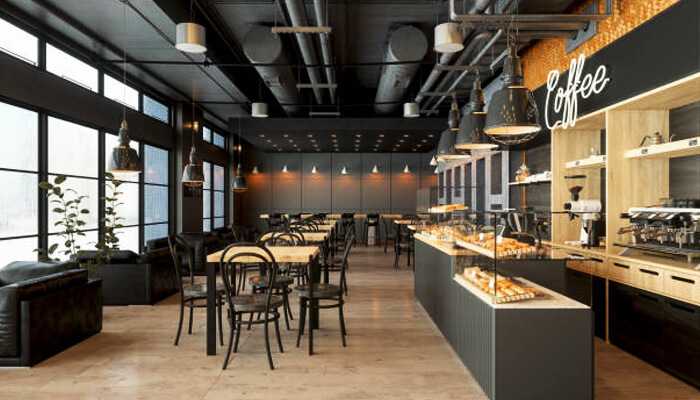Coffee shops should have a floor layout that is simple to understand and easily accessible to all customers. The coffee shop isn’t simply about relaxed feelings and warm settings. Business owners are frequently required to submit plans in order to obtain building permits. Use this advice to design a warm environment that will entice clients to stay.
1. Decide which plan will work best for your equipment
It’s exciting to consider design features and furnishings for your consumers, but the big equipment you’ll need to get those clients in the door should come first. The equipment should encourage employee engagement.
Before designing their coffee shop’s floor plan, we advise people to complete their menu planning. The type of equipment you require on your coffee bar and in the kitchen will be determined by the menu. Design forward, beginning at the back of the house. By doing this, you can be sure you’ll have enough room for your particular equipment and operation.
2. Storage and display
Plan for storage of supplies, condiments, and pastries. Incorporate attractive displays for grab-and-go items.
3. Regulatory compliance
Ensure that your floor plan complies with local building codes, health regulations, and zoning laws.
4. Flexibility
Design your space to be adaptable. As your business evolves, you may want to make changes to the layout without major renovations.

5. Market trends
Considering market trends is crucial when designing a floor plan for a coffee shop to stay competitive and meet changing customer preferences. Here’s how you can integrate market trends into your coffee shop floor plan:
Keep an eye on current coffee shop industry trends. For example, if specialty coffee is popular, allocate space for a dedicated brew bar or pour-over station. If health-conscious options are in demand, ensure your menu and display areas highlight these choices.
Consider eco-friendly design elements such as recycled materials, energy-efficient appliances, and waste-reducing practices. Customers increasingly value sustainability, and your floor plan can reflect your commitment to it.
6. Traffic flow and customer seating
Analyze how customers will enter, move through, and exit the coffee shop. Ensure there are clear pathways to the ordering counter, seating areas, restrooms, and exits. Avoid congestion points by providing ample space for queues and circulation.
Determine the type and arrangement of seating you want to offer. Consider a mix of options, such as bar seating, communal tables, small two-person tables, and cozy lounge areas. Ensure there’s a balance between individual and group seating to cater to different customer preferences.
Make the coffee shop wheelchair accessible and consider the comfort of all customers, including those with disabilities. Ensure there are accessible seating options and clear pathways.
7. Functional zones and workflow
Efficiently design the kitchen and service area to optimize workflow for baristas and staff. Keep the service area well-organized and equipped with the necessary tools and supplies.
Place restrooms in a convenient yet discreet location, ensuring easy access without disturbing the main cafe area.
If offering Wi-Fi and power outlets for laptops, consider their strategic placement to accommodate customers who want to work or browse the internet.
8. Ambiance and aesthetics
Use lighting to create a warm and inviting atmosphere. Consider a mix of natural light, ambient lighting, and task lighting for different areas. Dimmable lights can help set the mood for various times of the day.
Choose decor and furniture that align with your coffee shop’s theme and target audience. High-quality, comfortable seating and aesthetically pleasing design elements can enhance the overall experience.
Incorporate materials and design elements that help control noise levels. This includes acoustic panels, rugs, curtains, and the arrangement of furniture to minimize echoes and create a comfortable environment for conversation.
9. Service counter
Place the service counter where it’s easily visible and accessible to customers as they enter. Ensure there’s enough space for baristas to work efficiently. Working space can have a huge impact on employee engagement activities. If employees have ample space, they will collaborate easily and come up with a specific goal achievement plan.
10. Make sure the layout of your coffee shop gives the staff the best possible workspace for productive work
It takes skill to find the ideal amount of room for your employees’ workstations. You should avoid forcing personnel to cross paths frequently in order to maximize efficiency and safety. Additionally, you don’t want to make them run back and forth the length of the bar.
However, if the area is too large, they may need to take numerous procedures in order to assist clients. Set up your workspace so that each employee has a station and can turn 360 degrees to access whatever they need at that station to complete their job. They won’t have to pass each other around, and you’ll make room in front of consumers.



